OUR WOW
Take our work for it.
Whether we’re imagining new living details for a home or transforming a healthcare space into a pediatric sanctuary, the results are telling.
Our ideas surprise, delight, and impress. And yet, the soul of our work is conceiving functional solutions on actionable budgets. That's how we make the impossible.
Possible, by design ™
Whether we’re imagining new living details for a home or transforming a healthcare space into a pediatric sanctuary, the results are telling.
Our team is local, embedded,and authentic. Contact us to turn your New York project into a future landmark.




No matter the scope of work, or the scope of your imagination, our exquisite designs are crafted to suit your needs, budget, timeline, and bottom line. Because great design that can’t be built is worth nothing.
Our superpower is taking seemingly impossible design dilemmas—awkward corners, unusual columns, electrical eyesores—and turning them into seamless design elements that are as aesthetically pleasing as they are practical.




While our team designs spaces in a multitude of industries, we are especially proud to support our clients in the healthcare sector.





Combine your thoughtful structures with Classic’s interior vision to offer something beyond an enticing, all-inclusive package: Connect with a creative partner who serves as a seamless extension of your own design department with experienced design consultation and management to bring your mission to the finish line.


We break down your vision layer by layer, ensuring that our design complements your structure in every way.

With a wide selection of superior materials, we help you select from the finest finishes to fit your inspiration.

Worried a structural necessity will obstruct design appeal? We turn that bulky column into an aesthetic marvel.

With us, you always feel heard, respected, and understood. It is a partnership we value at every step of the process.

Maximize every space to its highest potential with pre- design consults, complete with physical samples.

Ask about our boots on the ground design management to ensure every detail of your plan is seamlessly executed





Once you've had the Classic experience, anywhere else seems dull in comparison. Take it from those who have partnered, referred, and come back ready for the next innovation.

Layer by layer, we design an adaptable interior that suits the needs of those who will be using it.

We collaborate with architects and contractors to ensure that the space not only has structural integrity, but conceptual integrity as well.

We finish interiors with respect to the longevity and sensitivity of the premium materials used.
Every detail is in service of design with purpose, designed on purpose. Subtlety and nuance often hide in plain sight, enabling a simplicity in both the construction process and the final product.


Meet and greet -To meet a project’s objectives, we first listen to them. An in-depth interview is followed by a site visit, so we get a feel for the space, a sense of its use, a vision for its future, and a budget.

Design development - With the final design direction approved, we produce realistic renderings, and lock in the technical specs of the actual project—always with a focus on real life build-ability.
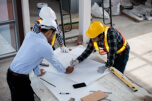
Project administration - Our contribution is never done until the project is. We follow through with a job-site visit to ensure the project is executed according to our designs and intent.
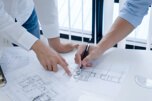
Schematic design - After presenting a detailed project proposal, we begin pooling ideas, mood-boarding, establishing thematics, assigning materials, programming, and producing sketches.

Construction Documents - We develop and deliver the complete doc package with elevations, tagged floor plans, section details, and helpful callouts for the contractor, including FF&E details.

Your Satisfaction - Work with confidence in our team’s abilities. Our drafters have real-life construction and millwork experience, and we produce the finest docs using BIM, Revit, and other tech.
After more than a decade of success in marketing and branding, Meir Tessler took his creative talents to the immersive world of interior design. Backed by hands-on experience, a world-class education IDCEC, and a team of the industry's time talents:
Meir and Classic Image are making design history with flair and class.
A recognized name in the community, Meir is a lifelong artist born with a gift for reinvention. Driven by creativity and consumer value, he proudly established more than 60 brands—and redefined some of the most prominent organizations in the Heimishe community, including Hatzolah and Laniado Hospital.






The Studio is here:
712 Myrtle Ave. | Brooklyn, NY 11205
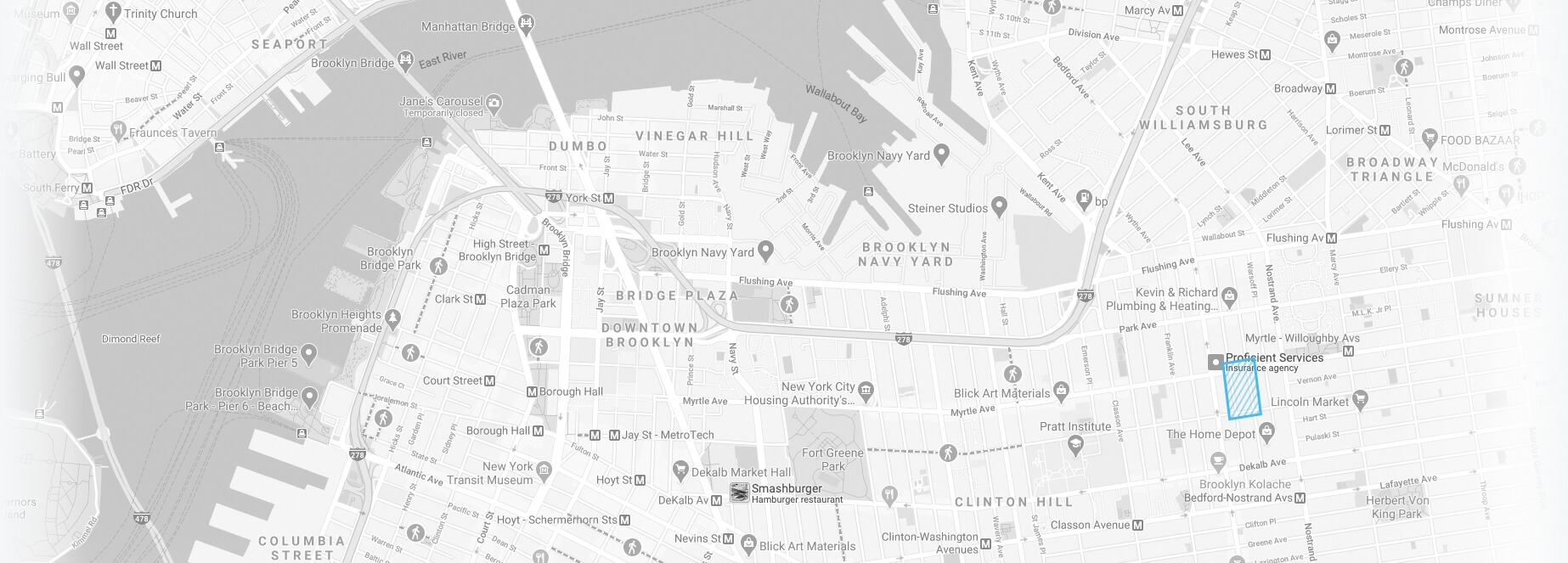
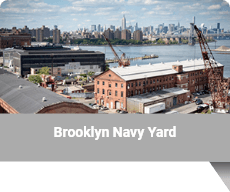
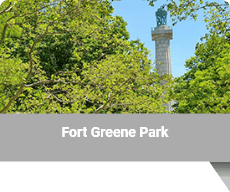


The Studio is here:
712 Myrtle Ave. | Brooklyn, NY 11205